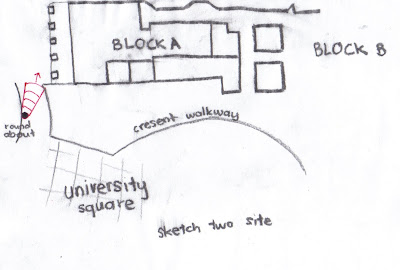When I combine both of my passion, architecture and Harry Potter, the result is just 'magical'.
:')

A mapped drawing of Hogwarts.

 On site measurement of site
On site measurement of site





 Sketch One - Front facade of block a
Sketch One - Front facade of block a
 Detail one - Flood light
Detail one - Flood light
 Detail one - Utilities compartment
Detail one - Utilities compartment
 Detail one - Hand rail
Detail one - Hand rail

Detail two - Toilet signage




