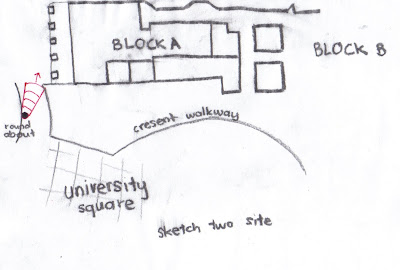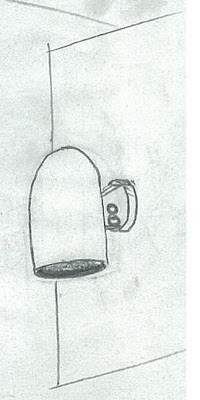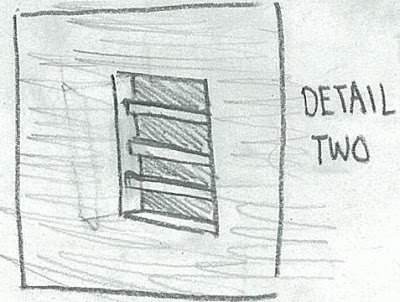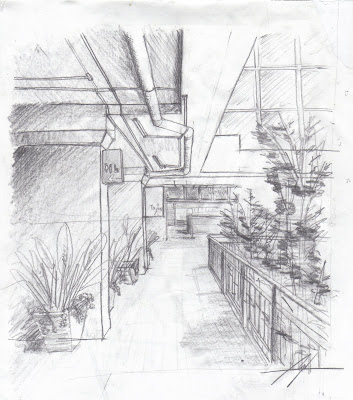We are required to sketch 3 perspective drawings (1, 2 or 3 points perspective) of our college.
The details of each sketch will be uploaded later.
 Sketch One - Front facade of block a
Sketch One - Front facade of block a
 Detail one - Flood light
Detail one - Flood light
 Detail one - Utilities compartment
Detail one - Utilities compartment
 Detail one - Hand rail
Detail one - Hand rail

Detail two - Toilet signage








i am impress.. all u need to do now.. is make it look more like architectural sketches :)
ReplyDelete